An open office layout is a floor plan centered on a large, open space with minimal enclosed offices. Open office layouts are economical, flexible, and can be effective for highly collaborative teams. However, studies show that poorly planned spaces decrease productivity and employee satisfaction. Balancing openness with privacy options is key to a successful design.
Technology is another important factor that drives a successful open office layout. Pairing wireless connectivity with cloud services, such as a VoIP office phone system for small businesses with three employees or more from Aircall, gives your open office workspace unlimited flexibility. Start a 7-day free trial today.

Noise and privacy are the two most frustrating problems that staffers face in open office environments. Looking for a better fix than this for your workers? Read on.
Here are seven steps to designing an open office layout, followed by some pros and cons to consider when deciding which office layout ideas are best for your business.
1. Assess Your Team’s Workspace Needs
The first step in designing an open office layout is clearly understanding what type of work environment your team needs to be productive. For example, a boisterous creative team can thrive in an open, highly collaborative space. However, the same setting creates a background hum that’s distracting and unprofessional for sales staff making important calls. Likewise, human resources, legal, and accounting staff deal with detailed, sensitive information that requires both sound and visual privacy.
Studies of workers in open office spaces show that noise control, privacy, and security top the list of workspace complaints. These are followed closely by tech connectivity issues and access to common areas like conference and break rooms. You need to know which of these concerns is most relevant to your workforce, and be ready to tackle each as you design your open office layout.

A study by the University of Sydney found that more than half of workers cite sound privacy as the leading cause of frustration in an open office floor plan.
Manager meetings can help you define your workforce needs, but a survey of all employees generally delivers a clearer picture of what’s important to them. Ask questions like:
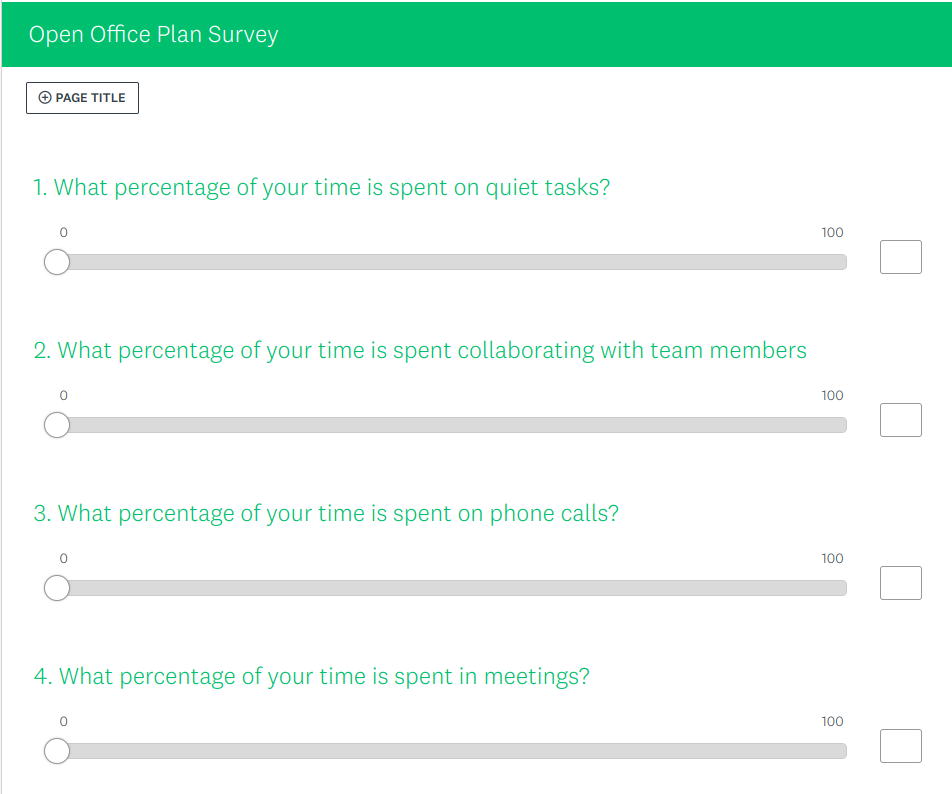
Free online survey tools like SurveyMonkey, shown above, tell you exactly how your team operates and how an open office concept design might impact productivity.
As you examine the results, you’ll likely discover that some job positions and personalities are simply better suited to open workspaces than others. Armed with that information, you’ll be ready to explore various open office layout ideas, avoid key pain points, and deliver a space that works for your entire team.
2. Sketch Out Your Open Office Layout Ideas
After you’ve reviewed your employees’ workspace needs, you’re ready to explore various open office layout ideas on paper. Start this process with a hard copy of your current office floor plan or blueprint. You can make several copies of your plan and sketch ideas directly onto the copies, or affix it to a poster board and use tracing paper overlays to sketch layout options.
If you don’t have a copy of your existing floor plan, or want more than paper sketches, use an online layout tool. Here are three top options to try.
Online Layout Tools for Designing Your Open Office Layout
 |  |  |
|---|---|---|
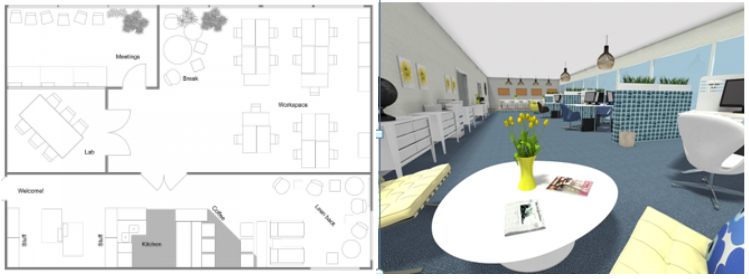
Online design tools like RoomSketcher, shown above, let you explore open office layout ideas in 2D and realistic 3D renderings.
Once you have your layout hardcopy or loaded it into an online design tool, you’re ready to start exploring various open office floor plans. Note: we used RoomSketcher to illustrate various open office concepts and alternatives featured throughout this guide.
Enter Static Elements into Your Plan
Begin by marking your layout with existing elements that you plan to retain, such as kitchen and break areas, conference rooms, and enclosed offices. Also mark any electrical and data plug outlet that you’ll keep in place. Remember—working your design around existing electric and wiring drops, fixed walls, and fixtures minimizes your demo, permitting, and construction costs.
Mark Elements to Be Removed
Next, mark any dividing walls and enclosed spaces that you intend to remove. If you’re using an online tool, like RoomSketcher, simply remove these elements from your plan to reveal your open space footprint. If using copies or overlays, use whiteout or a fresh overlay to create a clean copy with the open space footprint.
Add Existing Equipment & Furniture into Your Plan
If you have existing workstations, desks, storage pieces, and other office fixtures that you want to use, place those carryover items into your plan. If possible, place equipment like computer servers, printers, internet, Wi-Fi, and VoIP equipment near existing power and data outlets to minimize the need for added drops.
Insert New Wiring, Furniture & Fixtures
After static and carryover elements are plotted into your open office floor plan, you can play with your options. Move workstation units around in your space and see what best serves your team. You’ll want to address how team and workspace positioning accommodates current staff, and how it can be adjusted in response to staffing and scope-of-work changes. Also consider any electrical or hardwire data needs pertaining to each of these moves.
Learn how to choose the right fixtures, equipment, and furnishings for your office in our office setup guide.
Stay Flexible
If you experience pushback from managers or staff who feel your design is too open or cavernous, don’t immediately solve the issue by adding static—and costly—walls. Instead, try solving the problems in a flexible way that delivers separation without losing the essence of the open space.
Explore options like movable whiteboards or attractive, sound-dampening fabric panels to create privacy areas. Or insert double-duty office furniture, like tall file cabinets that create demi-walls and provide added storage.
Above all, be sure that your plan solves the key problems inherent in an open office environment—namely noise, privacy, and security. We examine solutions to these and other important open office layout details in the following steps.
3. Address Noise Control & Sound Privacy
Noise distractions and lack of privacy during calls or personal interaction are the leading complaints in an open office workspace. According to the University of Sydney study featured above, “loss of productivity due to noise distraction was doubled in open office layouts compared to private offices—and tasks requiring a complex verbal process were more likely to be disturbed than relatively simple or routine tasks.”
Clearly, addressing noise control and sound privacy is job one in any open office environment—and something that many design pros have met head-on with great success. For example, Lori Wiles, the principal interior designer at Lori Wiles Design, minimizes noise by positioning economical and stylish ceiling-mounted “sound traps” throughout the space.
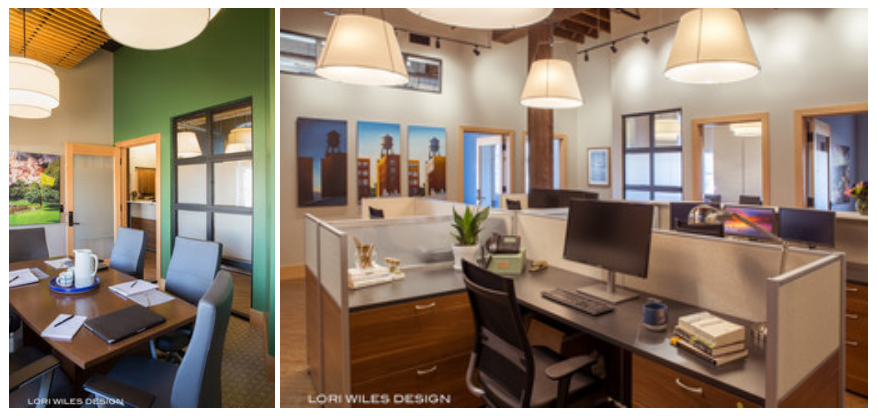
Lori Wiles recommends suspending inexpensive, decorative elements above conference tables and open workspaces to minimize reflected sound.
“This can be as simple as putting a rug on a hard floor or hanging fabric in the room,” says Wiles. “We often suspend ‘sound clouds’ from ceilings, which allow sound to go through the ‘cloud’ and become trapped above a porous material to keep reflected sound in check,” says Wiles.
“An easy DIY ‘sound cloud’ solution is placing a wooden pallet or reclaimed doors with louvers over the table,” says Wiles. “Be sure to allow at least a few inches of distance between the ‘cloud’ and the ceiling above it.”
Dan Joyce, founder of Joyce Interiors, encourages business leaders to consider a few “inside the box” spaces in an open office floor plan. Including a few enclosed spaces within your design gives detail-focused workers a quieter option and allows teams to meet without distracting nearby staff.
“Create quiet zones such as huddle rooms, private offices, and conference rooms for teams that require privacy, such as legal, human resources, and finance,” advises Joyce. “Then create hybrid workstation zones for the majority of your space. Hybrid stations let employees choose how they wish to work. These spaces,” says Joyce, should allow one to sit or stand, and to work as an individual or collaboratively.”
4. Solve Visual & Personal Security Concerns
Securing personal items and sensitive work product is another challenge in an open office layout. As you plan your space, keep security needs for both top of mind. Security for physical items is simple to integrate into your plan. Locking desk drawers or a wall of locker units in common areas do the job easily and economically.
Visual and sound security can be hard to police. That’s why Dan Joyce advises that staff in sensitive positions, like human resources, legal, and accounting, be located in more private areas. If that’s not possible, desk and computer screen positioning and movable partitions can help shield work from roving eyes.
Lori Wiles addresses privacy concerns with an economical and utilitarian solution. “Tall lateral file cabinets with locking drawers not only secure bags and supplies, they become room dividers,” says Wiles. “These can help visually separate sensitive work areas from the rest of the office without a permanent barrier.”
Samantha Meyer, Marketing Associate for Comrise, says her company cleverly addressed privacy and security needs when they moved from a high cubicle environment to an open office this year.
“Our open office layout includes set-aside areas with sound-dampening swivel privacy chairs,” says Meyer. “This allows staff to take a break from their desks and position themselves out of view to keep calls private. We also included an enclosed conference room and smaller breakout room in our plan,” Meyer adds, “which are used for private meetings, calls, or office space for guests and visitors.
5. Support Collaboration
Team interaction and collaboration is one of the primary reasons that businesses opt for an open office environment, but making this work requires forethought. Before simply grouping workstations together, consider how your team interacts and shares information and tasks, and note any positions that work across multiple teams.
Use this information to identify workgroup zones within your open office layout. In a fluid office environment, like those that house creative or fast-changing workgroups, workspace flexibility can be key. In these situations, designer Lori Wilkes recommends “combining tables and file cabinets to create a versatile office. Tables can be used as a desk for one or more staff and are easily reconfigured and reassigned as needed.”
Deborah Sweeney, CEO of My Corporation, successfully adopted a collaboration-friendly open office layout by using “low-walled ‘pod’ cubicles that house three employees.”
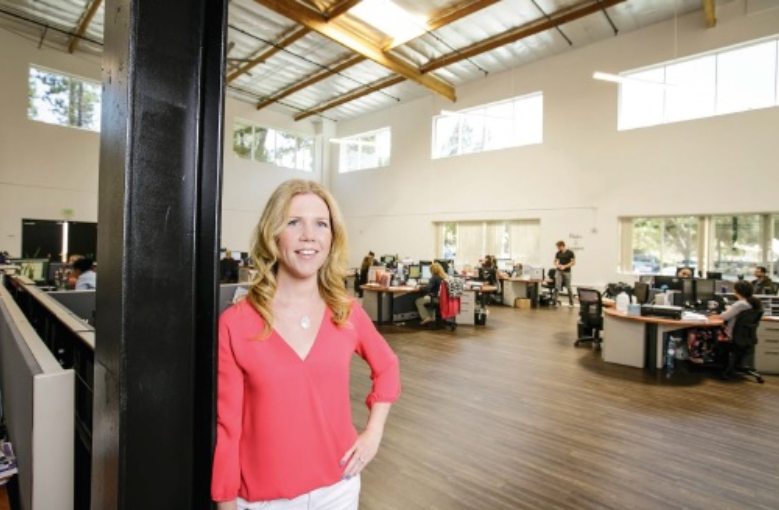
Sweeney’s staffers enjoy a bright, airy atmosphere that invites open collaboration, delivers private breakout rooms, and minimizes noise using stylish, ultra-high ceilings.
Low-walled cubicles define individual workspaces more than open tables, but still encourage collaboration. Sweeney’s plan also included “high ceilings that actually help with sound issues, plus a few closed spaces for quieter meetings and sharing sensitive information.”
6. Plan for Seamless Connectivity
When you start removing walls, electrical and data connectivity becomes a challenge. Adopting wireless secure internet, cloud-based services, and VoIP phone technology like Aircall helps, but you still need to deliver electricity to every workstation. Plus, certain data management situations might call for a hard-wired server solution.
Sweeney says her company “planned ahead by burying all wires and creating extra wiring for future growth.” This gives her complete flexibility to arrange cubicle pods as needed to meet changing workgroup demands.
Calvin Tran, founder & CEO of Hype Well Media, took a wireless data approach for his company’s open office layout. “We set up a mesh Wi-Fi network across our large space to reduce router load and solve distance issues,” says Tran.
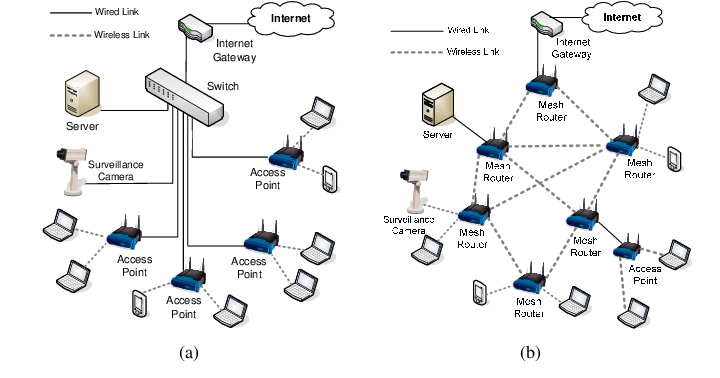
A mesh Wi-Fi network uses multiple Wi-Fi routers to wirelessly connect multiple users across spacious areas.
7. Include Inviting Common-Use Spaces
Private conference rooms and breakout rooms have been mentioned above, but these are not the only common-use spaces to include in your open office workspace. Break spaces, reservable privacy rooms, and even a full kitchen are all appreciated by staffers who need to step away from the hubbub of the open office space for down time or quiet work.

It’s easy to insert a relaxing break nook using double-duty storage walls and comfortable seating, as detailed in this RoomSketcher plan.
If you don’t set one or more of these spaces aside in your initial plan, you’ll likely find that conference or breakout rooms quickly become mixed-use areas. In a micro office, this might be manageable, but as you grow, it can become a detriment to productivity and professionalism.
If you want to keep your conference and work-oriented breakout spaces tidy and ready for action, include a break room or kitchen area in your open office plan—and make it inviting, not an afterthought. Comfortable bar-height tables support seated and standing dining. Access to free coffee, tea, water, and snacks boosts energy and productivity throughout the day and makes workers feel appreciated.
Is an Open Office Layout Right for You?
Now that you know how to design an open office floor plan that addresses the common pain points, the next question is—is it right for your business? If done right, an open office space can cater to many types of workgroups, but it’s clearly not the right choice for all workers and businesses.
Experts warn that if open office layouts aren’t designed with key pain points in mind, open office environments can be real productivity killers. Specifically, the University of Sydney study reports that:
- Sound privacy is the number one complaint – Nearly 60% of open office and low-partition cubicle workers complain that others can hear conversations, or that they are distracted by nearby sounds.
- Visual privacy is the second major issue – More than 30% of open office and low-partition cubicle workers feel dissatisfied by open site lines.
- Noise level negatively affects more than a quarter of workers – Nearly 30% of open office and low-partition cubicle workers complain of excessive noise as a distraction to their productivity.
And that’s not the only study that supports these findings.
According to a report co-authored by Tobias Otterbring, Ph.D., of the Service Research Center at Karlstad University in Sweden, “open plan offices may have short-term financial benefits, but these benefits may be substantially lower than the costs associated with decreased job satisfaction and well-being. Therefore, decision-makers should consider the impact of a given office type on employees rather than focusing solely on cost-effective office layout, flexibility, and productivity.”
To determine if an open office layout is viable for your team, balance the following pros and cons carefully.
Open Office Layout Pros
Cost leads the list of pros when considering an open office workspace, which follows that the main proponents tend to be the ones paying the bills.
- Lower Cost – Open office layouts require less construction than a walled, or “cellular,” space.
- Efficiency – There are fewer air ducting, wiring, and lighting challenges in open office layouts compared to enclosed office designs.
- Flexible Layout – Furnished with mobile components, open office environments can be completely reworked with no construction costs, downtime, or permitting requirements.
- Open Collaboration – Open office workspaces are productive environments for highly collaborative teams.
Open Office Layout Cons
To ensure that your open office design concept is a success, avoid known issues by applying the tactics and professional advice we covered above. To recap, the primary open office layout cons include:
- Excessive Noise – An open office workspace is a noisier environment than a cellular office spaces.
- Lack of Privacy & Security – Conversations, computer screens, and work product is less private and secure in an open office layout.
- Lost Productivity – For certain personalities and positions, open office floor plans can be excessively distracting.
Another important con to consider is:
- Health & Wellness – Stress and the spread of germs both contribute to increased employee illness—and lost productivity from sick days—in open office settings.
There are clear pros and cons to moving to an open office layout. However, adopting an open concept workspace can be done in a way that addresses most of these cons up front if you follow the steps covered above.
Open Office Layout Alternatives
If an open office workspace is appealing but not realistic after assessing your workforce needs, you still have open space options. Many companies combine open and enclosed elements into a space that encourages collaboration while delivering needed privacy and sound control.
Below are three alternatives that utilize the best of both.
Zone Design Using Shared Desks with High Barriers
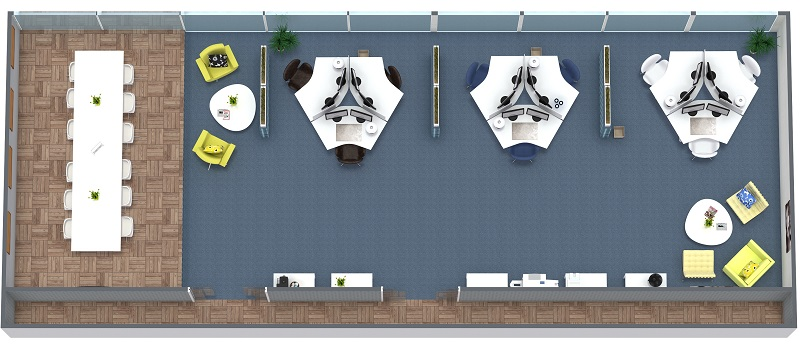
Carrel-type shared desks deliver collaborative flexibility, while desk workspace dividers and movable demi-walls between workgroup zones provide privacy.
If visual privacy is a leading concern in your organization, you can incorporate high dividers between individual work areas and workgroup zones. According to a workplace study by leading commercial design firm, Gensler, this approach embraces the flexibility and collaborative nature of an open office layout, yet gives staff needed privacy,
“In a nationwide survey of 4,000 office workers across 11 industries, we found the most effective open offices use shared desks with high barriers—high enough that you must stand to see your deskmate,” says Janet Pogue McLaurin, Principal, Workplace Leader, Gensler. “As the height of the barrier drops, so does workplace effectiveness.”
Shared Space Cubicle Office Layouts
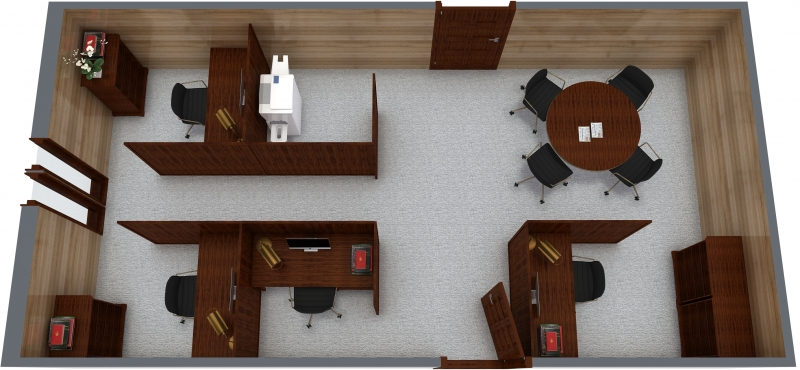
Large enclosed spaces can be divided into several semi-private work areas using cubicle-style dividers.
If certain workgroups require more noise control or privacy than others, you can convert larger enclosed spaces into semi-private shared offices. Assignments to these spaces can be team or task-driven, and this option is easy to incorporate alongside an overall open office layout.
Hybrid Office Designs
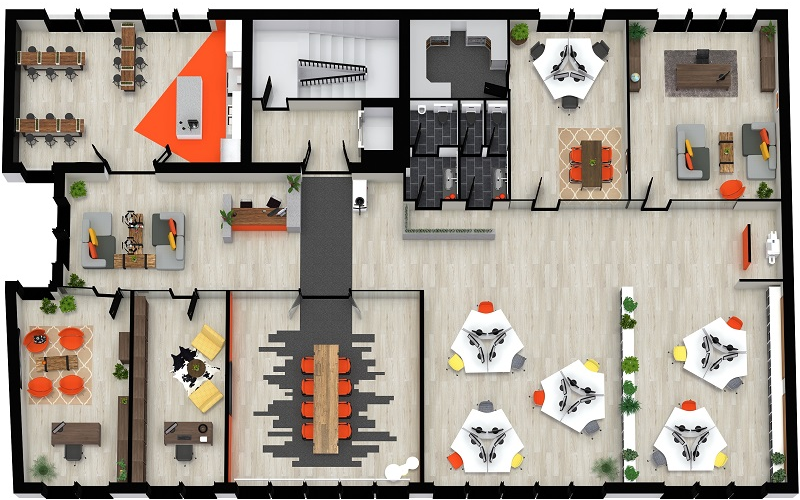
A hybrid office design combines open, enclosed, and shared space layouts to cater to myriad workgroup needs.
A hybrid office design combines open, enclosed, and shared space layouts to cater to myriad workgroup needs.
Hybrid office designs allow business leaders to combine the best features of open, enclosed, and shared spaces within one plan. A hybrid office concept incorporates more enclosed spaces than an open office layout, and uses these spaces in a number of ways.
In a hybrid design, enclosed areas can serve as private offices, shared office spaces, team spaces, reservable breakout spaces, etc. Like an open office layout, flexibility is a hallmark of the hybrid concept. Large enclosed spaces can be repurposed, dividing walls can be movable, and open spaces can be reconfigured as needed.
Bottom Line
An open office environment is enticing for small and fast-growing companies. It delivers a vibrant, collaborative atmosphere and is very economical compared to a full build-out. However, studies show that poorly planned open office layouts are detrimental to productivity.
Employees name excessive noise and lack of privacy as the top frustration factors in an open office environment. Addressing these key issues up front and incorporating enclosed spaces or hybrid solutions when needed will ensure that your move to an open office workspace is a success.
Technology such as wireless mesh Wi-Fi networks and cloud-based online services like Aircall VoIP phone service complement your new open office as well. If you’re planning to move to an open office layout, start a 7-day free trial to see how Aircall powers modern office communications for small businesses with three or more employees.
 “An easy DIY ‘sound cloud’ solution is placing a wooden pallet or reclaimed doors with louvers over the table,” says Wiles. “Be sure to allow at least a few inches of distance between the ‘cloud’ and the ceiling above it.”
“An easy DIY ‘sound cloud’ solution is placing a wooden pallet or reclaimed doors with louvers over the table,” says Wiles. “Be sure to allow at least a few inches of distance between the ‘cloud’ and the ceiling above it.” “Create quiet zones such as huddle rooms, private offices, and conference rooms for teams that require privacy, such as legal, human resources, and finance,” advises Joyce. “Then create hybrid workstation zones for the majority of your space. Hybrid stations let employees choose how they wish to work. These spaces,” says Joyce, should allow one to sit or stand, and to work as an individual or collaboratively.”
“Create quiet zones such as huddle rooms, private offices, and conference rooms for teams that require privacy, such as legal, human resources, and finance,” advises Joyce. “Then create hybrid workstation zones for the majority of your space. Hybrid stations let employees choose how they wish to work. These spaces,” says Joyce, should allow one to sit or stand, and to work as an individual or collaboratively.” “Our open office layout includes set-aside areas with sound-dampening swivel privacy chairs,” says Meyer. “This allows staff to take a break from their desks and position themselves out of view to keep calls private. We also included an enclosed conference room and smaller breakout room in our plan,” Meyer adds, “which are used for private meetings, calls, or office space for guests and visitors.
“Our open office layout includes set-aside areas with sound-dampening swivel privacy chairs,” says Meyer. “This allows staff to take a break from their desks and position themselves out of view to keep calls private. We also included an enclosed conference room and smaller breakout room in our plan,” Meyer adds, “which are used for private meetings, calls, or office space for guests and visitors. Calvin Tran, founder & CEO of
Calvin Tran, founder & CEO of  According to a
According to a  “In a nationwide survey of 4,000 office workers across 11 industries, we found the most effective open offices use shared desks with high barriers—high enough that you must stand to see your deskmate,” says Janet Pogue McLaurin, Principal, Workplace Leader, Gensler. “As the height of the barrier drops, so does workplace effectiveness.”
“In a nationwide survey of 4,000 office workers across 11 industries, we found the most effective open offices use shared desks with high barriers—high enough that you must stand to see your deskmate,” says Janet Pogue McLaurin, Principal, Workplace Leader, Gensler. “As the height of the barrier drops, so does workplace effectiveness.”