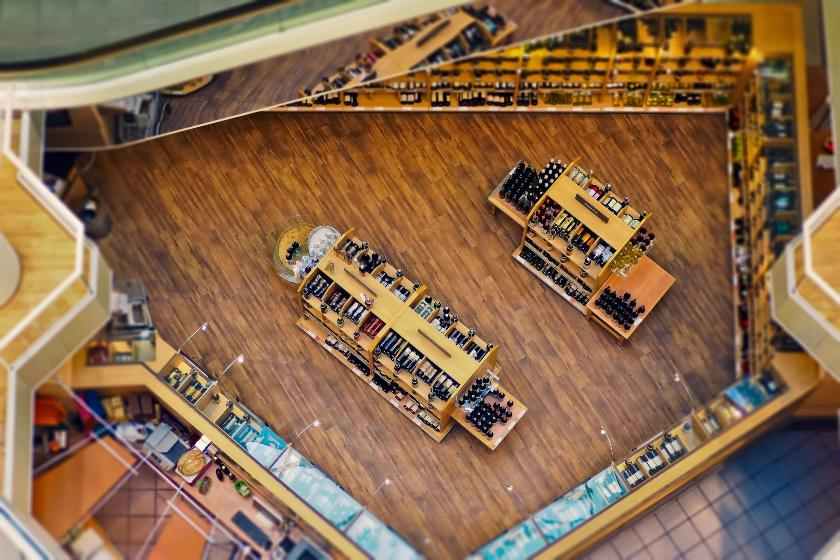A deliberate retail store layout is vital for maximizing revenue for brick-and-mortar stores. By crafting an effective layout plan, retailers can strategically direct shoppers to high-priority products, drive impulse sales, manage customer flow, stay organized, and create a positive customer experience.
Continue reading to learn how to create a sales-driving retail store layout, or download our store layout guide to read later:
Large or small, most retail stores use one of nine basic types of retail store layouts: grid, loop, spine, boutique, herringbone, diagonal, forced-path, angular, or free-flow. The type of layout you use depends on your space, the shopping experience you are trying to create, and the products you sell.
For example, grocery stores usually use grid layouts because they are predictable and efficient to navigate. On the other hand, boutiques typically use more creative layouts that allow businesses to highlight different products.
Choose a floor plan that works for your business and helps you maximize your profits and create a positive customer experience.
Retail Floor Plan | Best For | Example Store Design |
|---|---|---|
Grid Floor Plans Used in grocery, big box, and convenience stores | Shelf-stocked goods such as books, toys, specialty foods, hardware, and homewares | 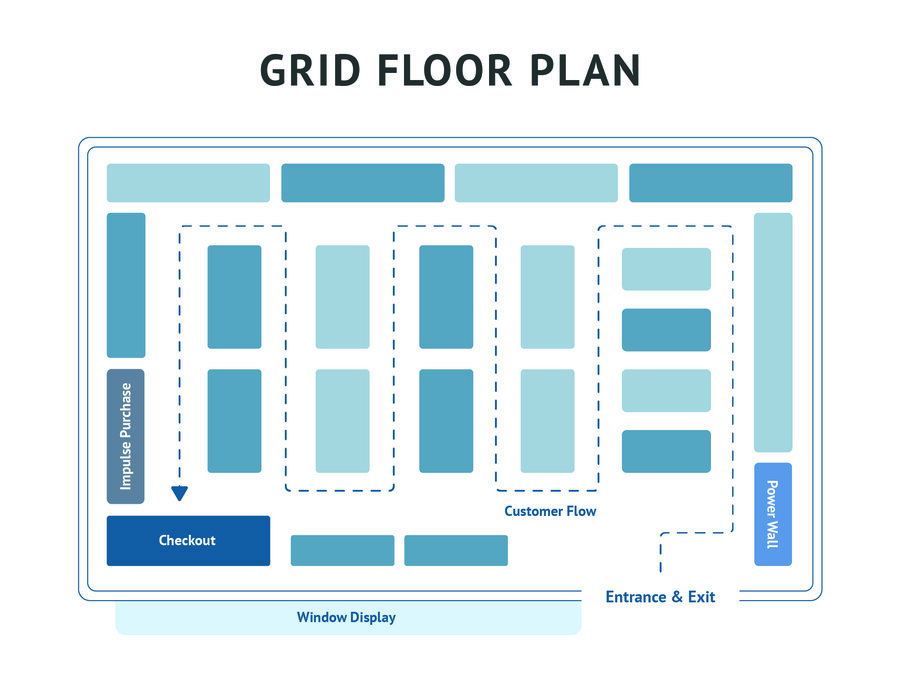 |
Loop Floor Plans Maximize wall space and lead shoppers along a set pathway | Apparel, accessory, toy, homeware, kitchenware, personal care, and specialty retail | 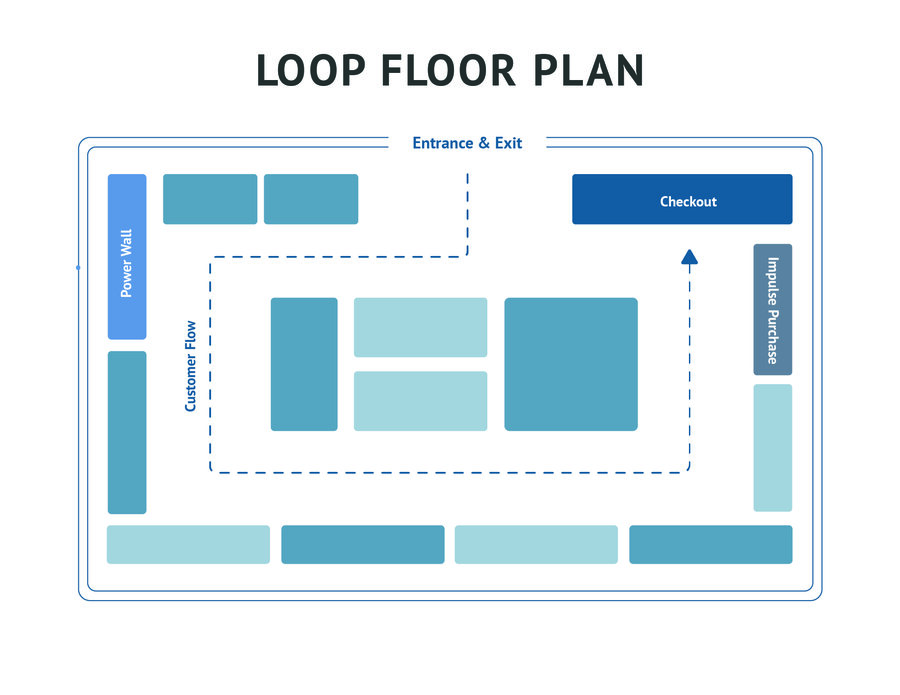 |
Diagonal Floor Plans Maximize employee visibility in retail stores with lots of product testing | Self-service kiosks, tech and electronic stores, beauty and cosmetic retailers | 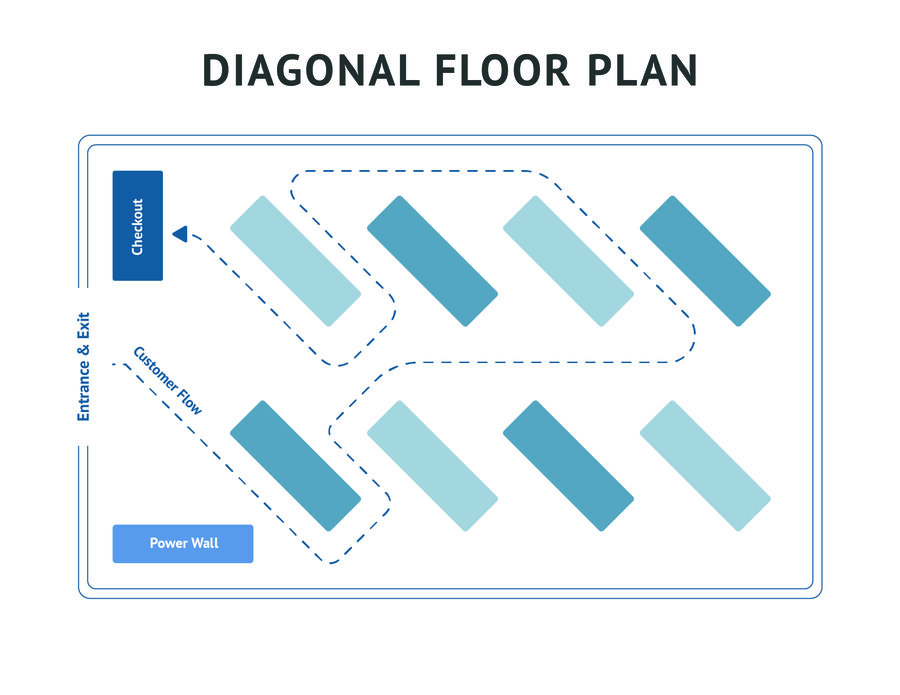 |
Forced-path Floor Plans Customers are guided through a predetermined path and exposed to every product | Furniture, home decor, experiential retail stores, showrooms | 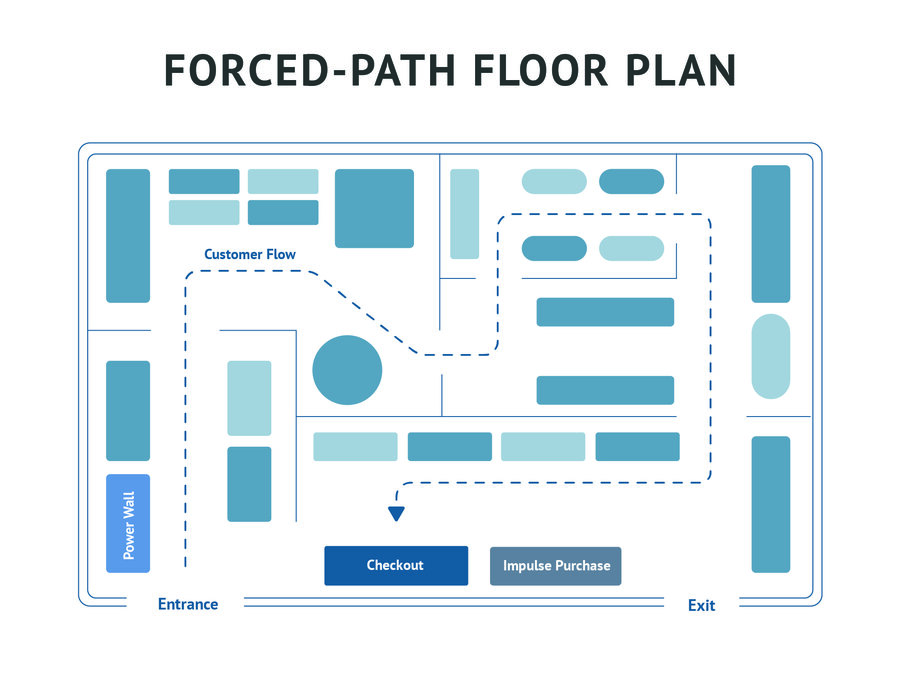 |
Angular Floor Plans Showcase curated or edited inventories in designer or specialty shops | Designers, artisans, high-end apparel and accessories retailers, and curated or limited collections | 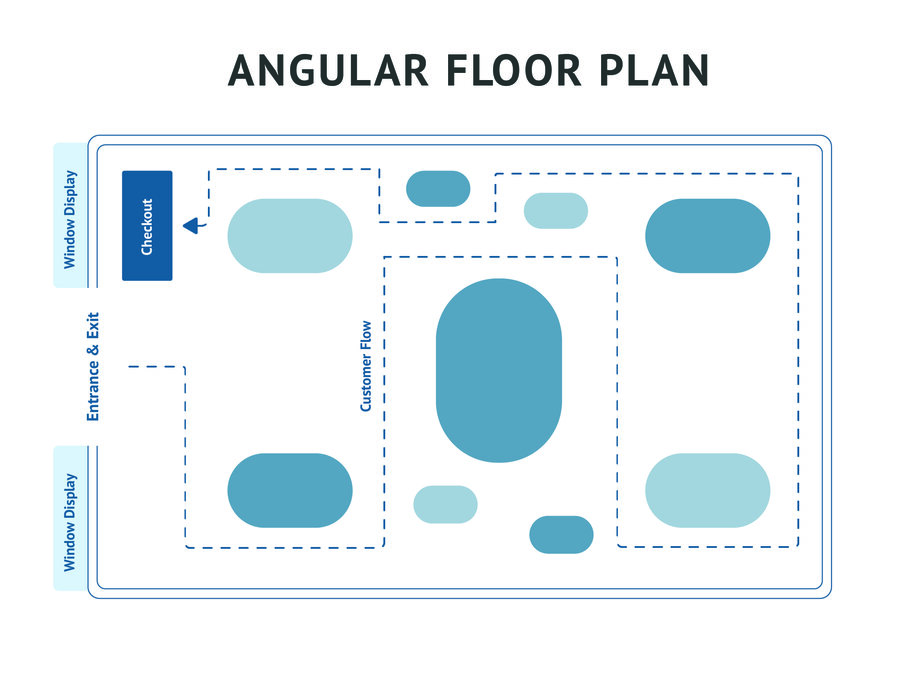 |
Spine Floor Plans Easy to navigate and organize product categories with one big, center aisle | Small grocers, department stores, markets and marketplaces | 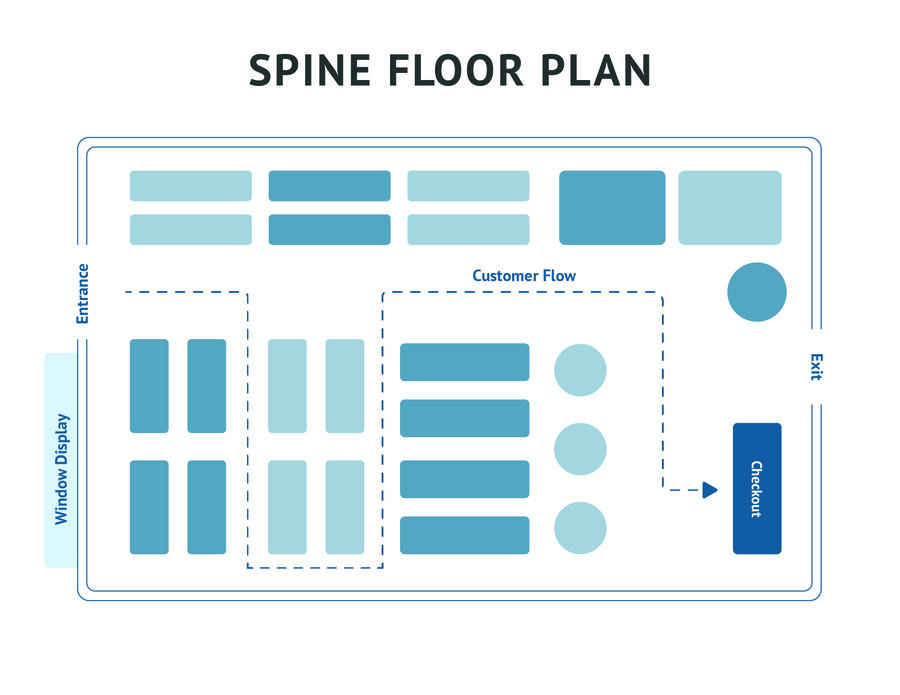 |
Herringbone Floor Plans A type of grid floor plan with a big center aisle | Small footprint stores and/or stores needing to fit in lots of product | 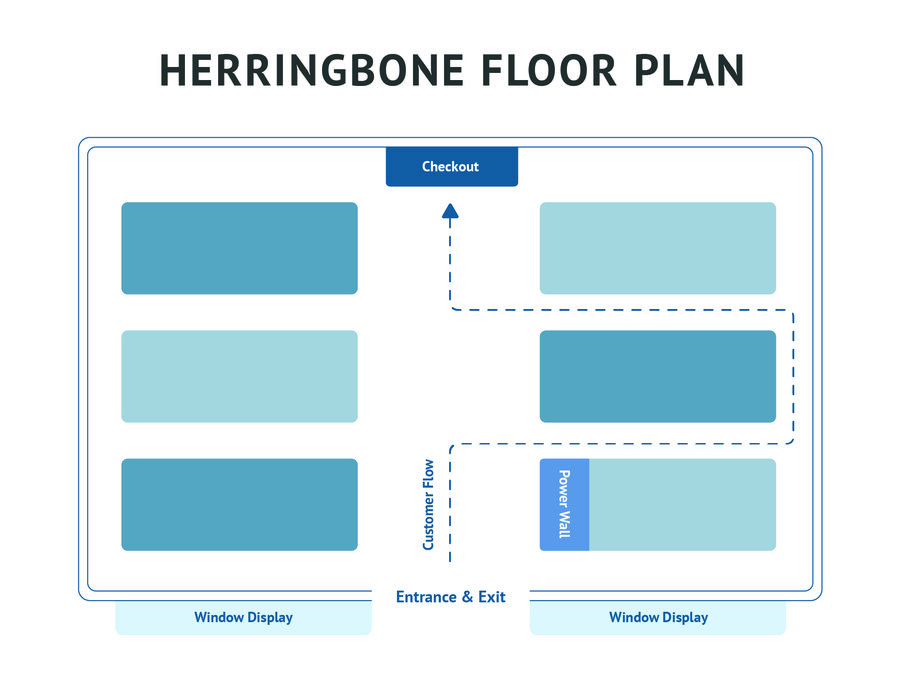 |
Boutique Floor Plans A type of free-flow plan that prioritizes visibility and open space, often highlighting “pop-in” shops | Boutiques and specialty retailers use this floorplan to highlight brand collaborations, guest or “pop-in” retailers, or new product categories | 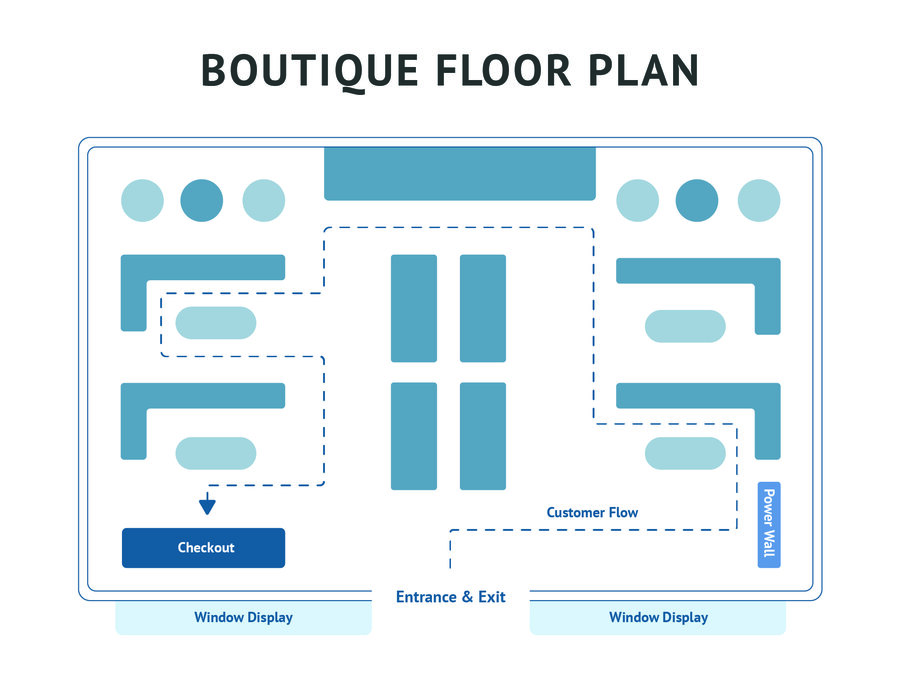 |
Free-flow Floor Plans Used in specialty and boutique settings | Apparel, accessory, personal care, specialty, and mixed-use stores like bakeries that display packaged goods
| 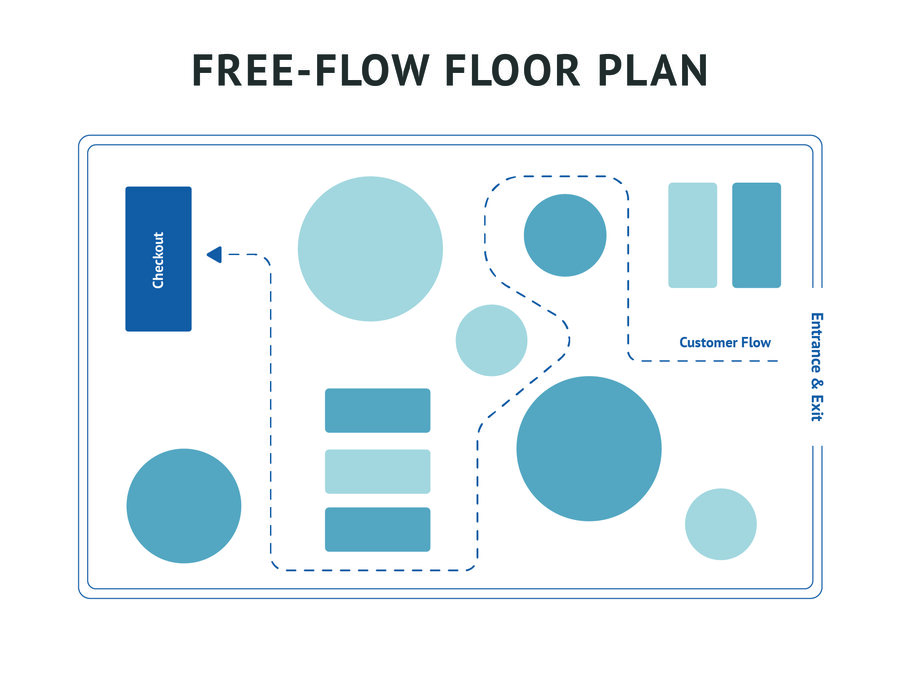 |
Remember, your retail store layout guides product placement, directs customer flow, and defines the overall look and feel of your store, so it deserves plenty of thought. Many factors will affect your floor plan choice, including the size and shape of your sales floor, the types of products you sell, and even the customers you hope to attract.
Consider these factors as we explore each floor plan option in detail.
1. Grid Floor Plan
A grid floor plan—also called a straight layout—uses a grid-like arrangement to create a series of parallel aisles and displays. It is great if you have a lot of merchandise, as it maximizes every inch of available floor space, including the corners.

Grid plans are easy for customers to navigate and store owners to categorize. Plus, these layouts offer plenty of endcaps and feature wall exposure for promotional items and seasonal products.
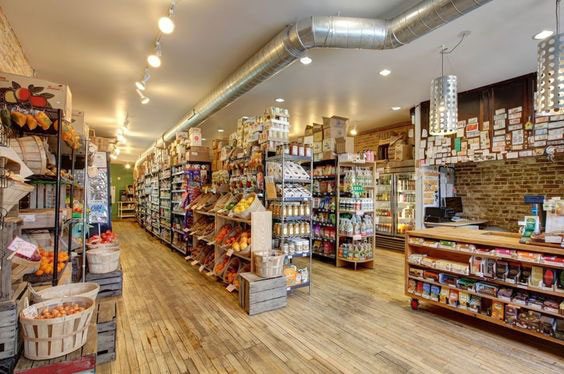
- Commonly found in: Grocery, big box, and convenience stores, retailers requiring a lot of shelf-stocking space
- Best for: Shelf-stocked goods such as books, toys, specialty foods, hardware, and homewares
- Pros: Easy to navigate, can accommodate high foot traffic, established merchandising techniques, encourages browsing, maximizes product space, fosters customer familiarity
- Cons: Unimaginative, moving things around can lead to frustrated customers, difficult to feature new products, can stimulate rushed shopping behaviors
2. Loop Floor Plan
A loop floor plan, sometimes called a racetrack layout, creates a guided shopping experience. It features a defined pathway throughout the store, exposing customers to every item on display.

This floor plan is highly customizable and provides an excellent base for combining layouts. In the loop layout, the central part of the store can utilize a grid or free-flow layout, or even a mix of the two.
Loop layouts work well for most small retail stores, such as apparel and accessories, toys, homewares, kitchenware, personal care, and specialty products.
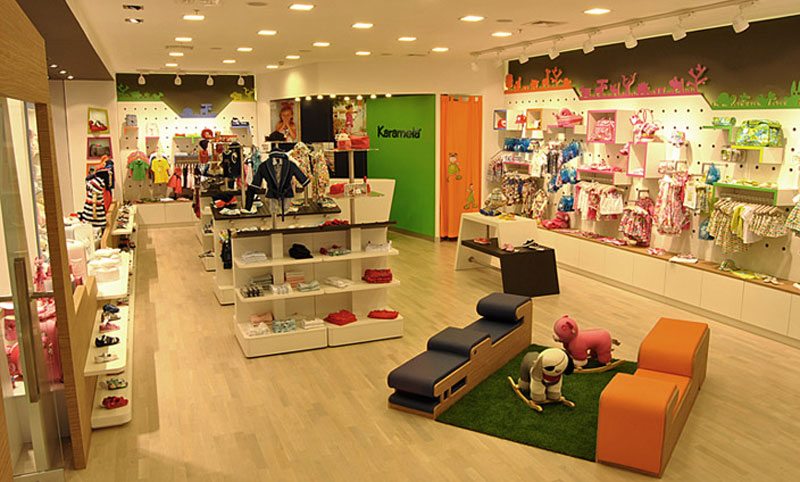
- Commonly found in: Apparel and accessories stores, toy stores, homewares, kitchenware, personal care, specialty stores
- Best for: Maximizing wall space and leading shoppers along a set pathway
- Pros: Engaging shopping experience, guided shopping path, high product exposure, customizable
- Cons: Difficult to update displays, can lead to browsing rather than buying, does not maximize floor space, frustrating for customers in search of something specific
3. Diagonal Floor Plan
Diagonal floor plans are a variation of the grid layout, using aisles placed at angles to increase customer sightlines and expose new merchandise. They feel more open than grid layouts, which improves visibility and promotes more browsing.

A diagonal store design is ideal in electronic or technology stores, beauty and cosmetics retailers, specialty food stores, and any shop that encourages shoppers to test or sample products.
It lets customers move easily between aisles while providing store employees with good angles to view shoppers. Like free-flow store plans, diagonal layouts create open sightlines throughout the store, and this visibility is excellent for pointing customers toward a central sampling or demonstration area.
- Commonly found in: Self-serve kiosks, tech and electronic stores, and beauty and cosmetic retailers
- Best for: Maximizing employee visibility in retail stores with lots of product testing or self-service options
- Pros: Easy to navigate, high visibility for both employees and customers, maximizes display space, easy to implement theft protection measures
- Cons: Prone to narrow aisles, less room for creativity, difficult to change
4. Forced-path Floor Plan
Forced-path or guided floor plans are store layouts with one pathway that guides customers throughout the store, ultimately dropping them off at the checkout area.

These layouts are often found in large spaces, like warehouses, and operate similarly to a guided tour or museum. IKEA is a great example of a forced path floor plan. The Swedish retailer uses arrows on its pathways to guide customers through its expansive showrooms and avoid traffic issues along the way.
Forced-path floor plans are ideal for retailers that want to create a specific, memorable shopping experience and are a good choice for showcasing many different product departments or design displays in large spaces. These floor plans do, however, require a lot of effort to keep shoppers interested throughout their journey. Demonstrations, different types of displays, and signage are all great tools that retailers can use to keep the forced path engaging.

- Commonly found in: Warehouses, large showrooms, experimental stores
- Best for: Guiding customers through a predetermined path and exposing them to every product
- Pros: Ample opportunity promoting impulse buys, immersive experience, lots of control over customer experience, promotes exposure to every product
- Cons: Can be frustrating when shopping for a specific item, risk of boring customers, difficult to design, can cause traffic jams if not well-regulated
5. Angular Floor Plan
Angular floor plans use many smaller displays in the center of the store to create a dynamic shopping experience that highlights a smaller number of products. Table displays automatically draw customer attention, which makes this layout highly engaging and promotes interaction with all the products on the floor.

However, angular plans typically have limited display space. As a result, you mostly find angular plans in showrooms, high-end boutiques, and designer stores with highly edited or curated collections.
Stores with angular floor plans need substantial inventory storage space for restocking items and holding additional sizes.
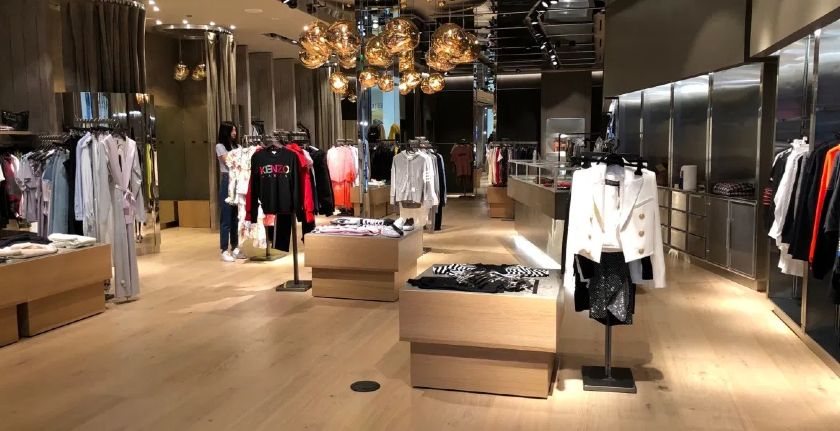
- Commonly found in: Stores with small or curated merchandise that also have large inventory storage spaces
- Best for: Showcasing a small number of products that you want customers to engage with
- Pros: Perception of higher value, draws attention to merchandise, promotes engagement, easily updated and changed
- Cons: Limited display space, difficult to manage traffic flows, not suited for a high volume of customers
6. Spine Floor Plan
A spine or straight store layout uses one large, wide aisle that runs from the front to the back of the store, with smaller aisles branching off of it. This style is popular in large stores like department stores because it can accommodate large volumes of shoppers, makes it easy to wayfind between departments and multiple floors, and is effective.

Overall, the spine layout encourages shoppers to walk the full length of the store. While most commonly found in department stores and mall anchor stores, this design also works for marketplaces, markets, and stores with lots of different departments or product categories.
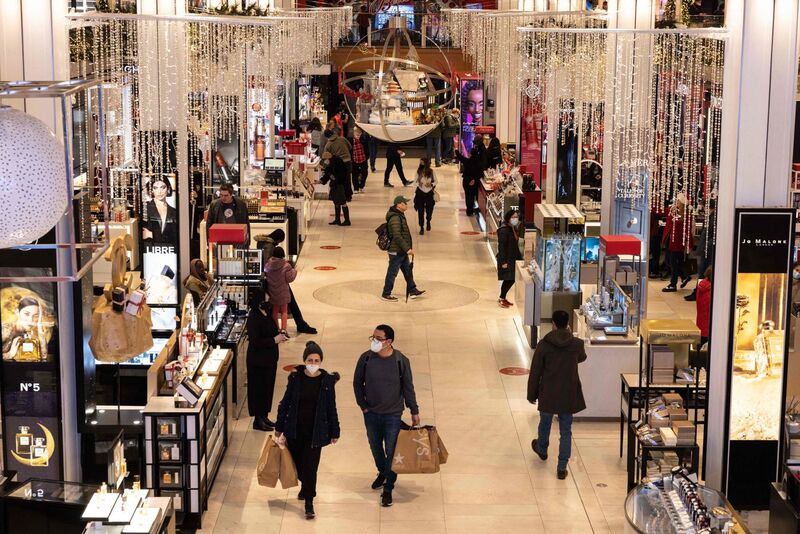
This Macy’s has one big center aisle leading shoppers through the store, with smaller product aisles on each side. (Source: WSJ)
- Commonly found in: Department stores
- Best for: Guiding shoppers through the entirety of the space
- Pros: Easy to design, efficient, shoppers typically make it to the back of the store
- Cons: Not conducive to product discovery, products not on the main aisle might go unnoticed
7. Herringbone Floor Plan
A herringbone layout is essentially a variant of the grid layout, just a compact version for smaller spaces, as the herringbone layout only has one center aisle. In that way, it is also similar to the spine layout.

The herringbone layout is typically found in smaller stores, particularly those with a narrow floor space. It is also common in stores that are packed with product.
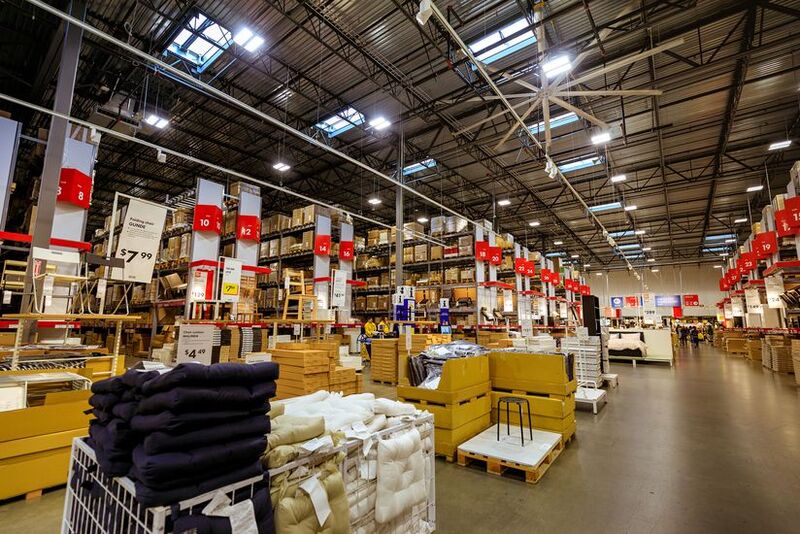
While IKEA’s showroom follows a forced-path floor plan, its actual shopping area is a warehouse-style herringbone floor plan. (Source: Cheapism)
- Commonly found in: Small bookstores, warehouses, hardware stores, toy stores
- Best for: Fitting in lots of product
- Pros: Easy to create, simple to navigate, allows for lots of display space
- Cons: Can feel cramped, limited visibility—difficult for customers to see products and difficult for employees to keep an eye on customers.
8. Free-flow Floor Plan
A free-flow or mixed retail store layout uses different display types throughout the store—there is no set path, allowing customers to shop freely. This layout is the favorite among specialty retailers because it enables maximum creativity, is easily changed and updated, and fosters an exploratory shopping experience.

Free-flow plans create open sightlines throughout the store, making your wall space highly visible and poised for display features. The open sightlines also make it easy to funnel customers toward specific merchandise zones using eye-catching accent colors and product groupings.
The open look of a free-flow layout is ideal for all types of boutiques and upscale stores. It also works well for stores with smaller inventories since it highlights product groupings.
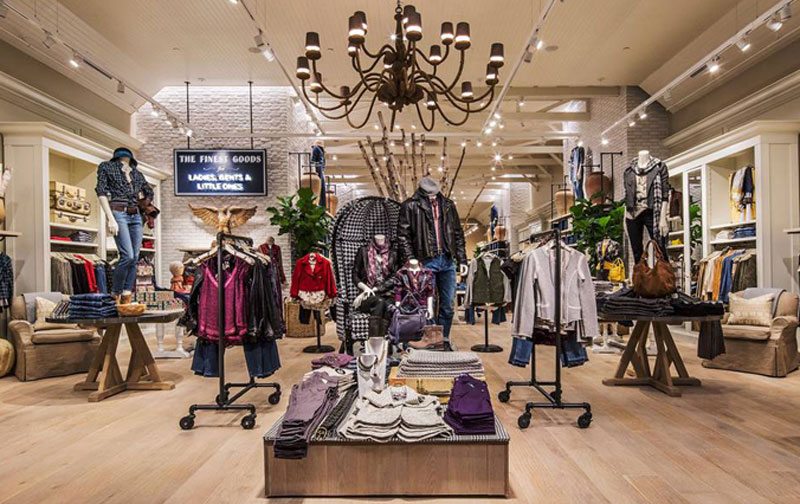
- Commonly found in: Gift shops, specialty stores, boutiques, retailers with limited inventory
- Best for: Creating customizable displays and promoting shopper exploration
- Pros: Uses different displays for different products, promotes exploration and product discovery, open sightlines, good for wall displays, works well in irregular spaces, easy to update
- Cons: Easily cluttered, can be difficult to navigate, customers won’t see the same things, encourages loitering, can be difficult to maintain
9. Boutique Floor Plan
The boutique layout is a type of free-flow floor plan. In fact, the two names are often used interchangeably. The boutique floor plan is similar to the free-flow plan in that it uses a mix of layouts and allows customers to roam the store freely and discover products.

The main difference, however, is that the boutique layout has pop-in or shop-in-shop features, creating the feeling of multiple shops or sections within a store.
This style of floor plan works well for retailers with many different product categories, a diverse customer base, multiple brands, or a large store space to work with. This floor plan is also ideal for stores where shoppers want to browse and discover products, as it allows for lots of creativity and cross merchandising.
While Target has a grid floor plan, you can think of all of its private label pop-ups within its larger departments—like apparel, beauty, and home goods—as examples of a boutique layout. Another example is Disney stores that have dedicated areas for each story or character group.
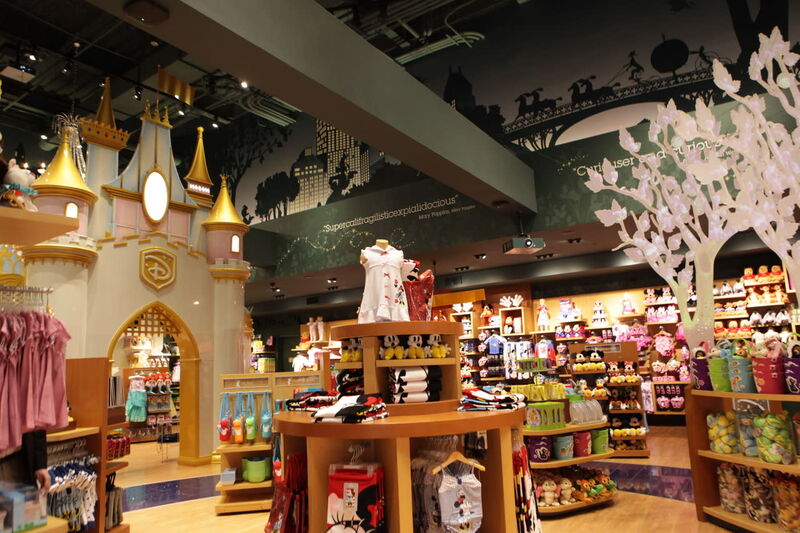
Disney stores typically have layouts organized by movie or character, so each area has a distinct feel. (Source: iloveny)
- Commonly found in: Boutiques, specialty shops, stores with a larger footprint
- Best for: Encouraging product discovery, highlighting multiple brands, making use of a large floor space
- Pros: Allows for browsing, sparks creativity and curiosity, can appeal to a wide range of shoppers
- Cons: Can be confusing to navigate, prioritizes visual appeal over fitting in a lot of product or creating a streamlined shopping experience
Store Layout Design Tips
Choosing the style of floor plan you want is just the beginning. Next is actually putting the design in place and customizing it to fit your space and store needs. When finalizing the details, keep these tips in mind:
Consider Traffic Flow & Customer Behavior
Customer flow is one of the biggest things your store layout will impact. Your store layout should work with the natural ways shoppers flow through your space to avoid creating discomfort and evoke a positive customer experience. A layout that works with your customers’ natural shopping habits will help you create a layout that is both comfortable and natural and drives your sales.
The main customer behaviors you should understand and accommodate in your floor plan include:
To ensure your customers are not overwhelmed at entry, create a decompression zone in the first five to 15 feet of your entrance. Decompression is vital as it allows customers to enter your business with a clear head, ready to shop. Avoid overwhelming customers and allow sightlines throughout your space by sparsely decorating your decompression zone.
Decompression Zone
The space at the entrance of your store where your customer makes a mental shift from the outside world to your store environment. Upon entry, they take stock of your store, develop an opinion of your brand, and even make subconscious judgments about the pieces and prices they expect to find
Most shoppers in the US will automatically turn right when they enter a store. To avoid disrupting shoppers’ natural movement, you should:
- Highlight the right-hand side of your store: The right side of your store, especially the area just beyond the decompression zone, is best for promotional displays since this is where customers will look and shop first.
- Direct traffic counterclockwise: As customers will naturally drift to the right upon entry, you should arrange your store so that traffic flows based on this right-to-left pattern.
- Place checkouts at the end of the path: Checkouts and registers should be located to the left of the entrance so you can maximize the right side of your store for product exposure. The leftward placement will also make the counter fall along the natural exit path.
Customers do not like to feel cramped when shopping, so you should allow ample space for movement. Aisles must be wide enough to invite customers to browse, not bump into other shoppers, and—most importantly—pick up and carry items for purchase.
Spacious pathways are a key aspect of good store planning. Aisle widths of 3.5 feet or more ensure strollers and wheelchairs can fit comfortably and customers can browse on both sides without feeling cramped.
You should also consider whether your customers will be using a cart or shopping baskets, so you can make extra space for traffic to pass both ways. Wide aisles also prevent the dreaded butt brush effect.
Butt Brush Effect
This occurs when customers on opposite sides of an aisle brush up against one another with their backs turned due to a lack of aisle space. If customers see narrow aisles, they will often avoid them to dodge this uncomfortable encounter.
Place Your Checkout Strategically
A cash wrap, also known as a cash well or checkout counter, is the area that houses your point-of-sale (POS) system or cash register and where customers pay for their merchandise.
In general, the front left of a retail store is a good location for the checkout counter. Shoppers naturally drift to the right when they enter a store, loop around, and then leave on the left side.
A checkout counter at the front left of your store puts the last step of the shopping experience on your customers’ natural exit path. Plus, this placement doesn’t distract people from shopping or take up prime product display space.
While the front left placement is best for most businesses, for some stores it makes sense to place your cash wrap at the rear of the store.
This is great for larger retailers that have many in-store associates at a time as it frees up product space in the front of your store. However, placement in the back is not practical for small retailers with limited staff since this positioning can leave the front of the store unattended.
Choose Fixtures & Displays that Complement
Once you have an idea of your general store design and product mapping plan, it’s time to consider your store fixtures and displays.
- Fixtures: Permanent—fixed—parts of your store such as lighting, counters, fixed shelving units, wall-mounted racks, and dressing rooms
- Displays: Pieces that hold product and tend to be mobile, versatile, and customizable—modular units, tables, slatwall, and free-standing clothing racks
When it comes to outfitting your store with fixtures and displays, start by investing in quality fixtures, then add flexible displays that can be repurposed, and finally seek out affordable temporary displays from your product suppliers.
Your store’s walls, floors, fixtures, and displays should create a coordinated backdrop that defines your brand but lets your products pop. The ultimate purpose of fixtures and display units is to put your products front and center. At the same time, however, the overall look, styling, and finish of your fixtures and displays are your biggest branding opportunity.
Choose cohesive fixtures and display pieces that speak to your branding and coordinate with your product collections but don’t overpower them, like the successful looks below.
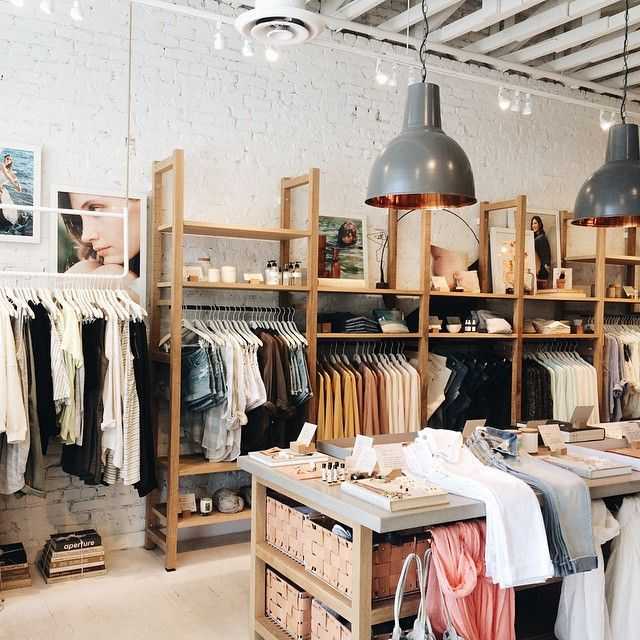
Invest in fixtures and display pieces that are in line with your brand and aesthetic. (Source: Pinterest)
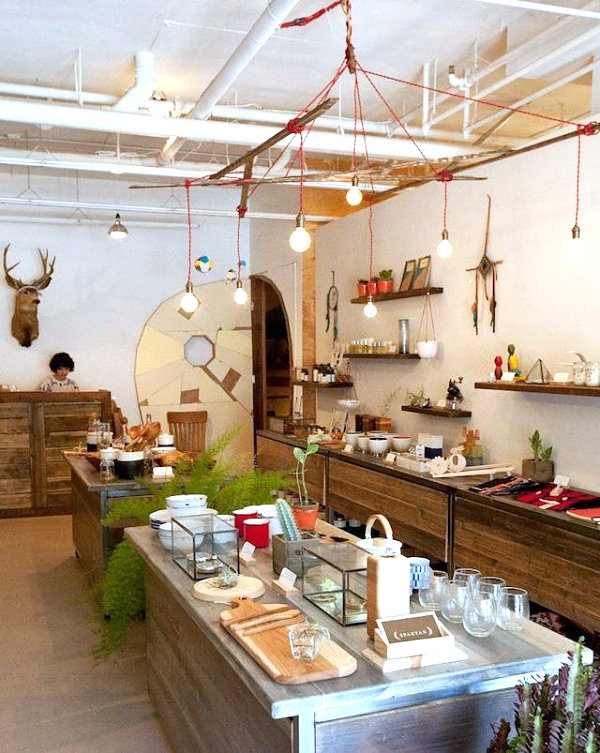
Your displays and fixtures play a large role in crafting your store’s entire look. (Source: Decorist)
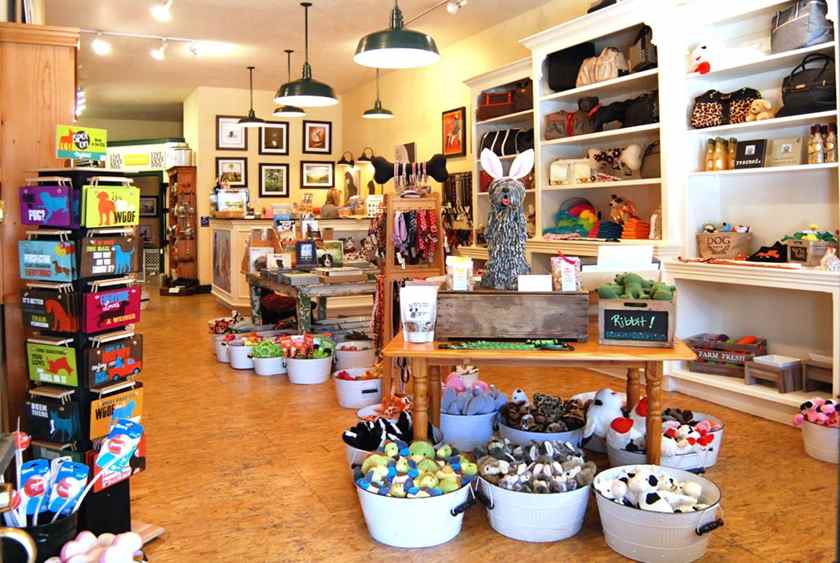
Your displays should be versatile and speak to your brand. (Source: Sonoma Magazine)
In addition to choosing displays and fixtures that enhance your brand, you should also select ones that enhance your products. Different products are better suited for different kinds of display strategies. For example, a clothing store will likely want to have hanging space, whereas a pottery store will likely want to stick with shelving and tables.
Use adjustable display options such as slatwall, gridwall, apparel racks, shelves, and tables so you can use them for many different products.
Additionally, your fixtures and displays must be able to handle products’ weights and sizes. Harder and heavier items should have sturdy and tough shelves, whereas lighter products can use floating shelves or furniture pieces.
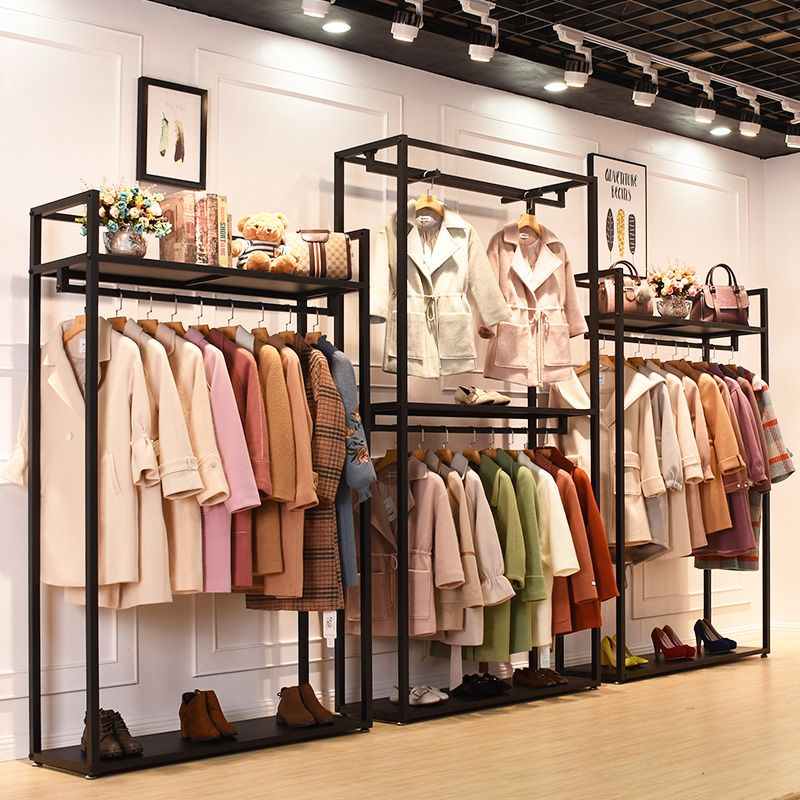
These chic racks are not distracting and allow the pieces within them to stand out. (Source: Pinterest)
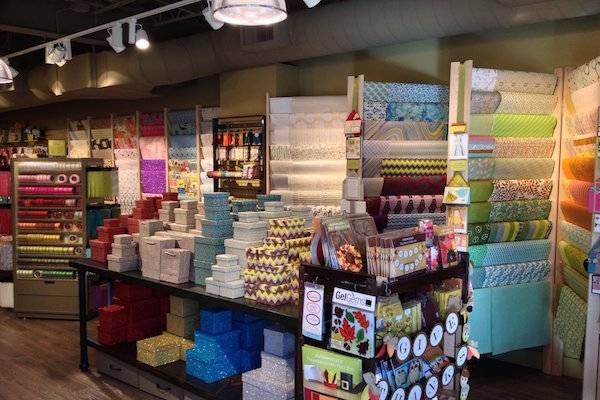
Tables and hanging displays are easy to update and do not take away from the store’s goods. (Source: Cherry Creek North)
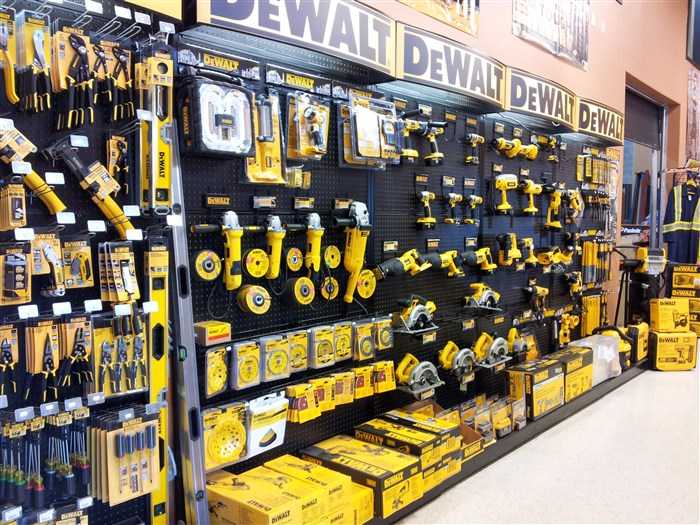
A versatile display wall makes it easy to show off tools and swap in new items as they arrive. (Source: Blue Prop)
Many manufacturers offer retailers low-cost or free specialty display fixtures designed to highlight their branded lines, like the one pictured below. These make great speed bumps or outpost display units for those on a tight budget. Your product line reps can tell you if they’re available, plus provide merchandising and display advice.
While you’ll likely want to splurge on your permanent fixtures and displays, you can opt for these free or low-cost displays for seasonal, temporary, and new products and point-of-purchase (POP) impulse displays.
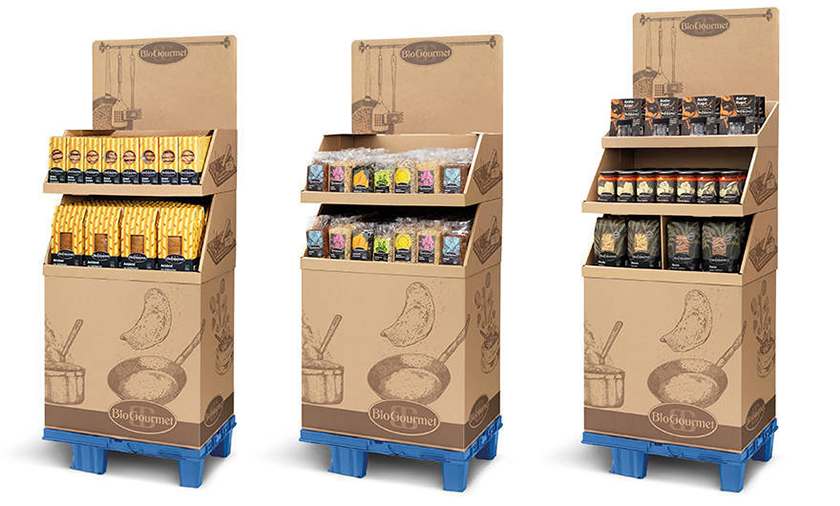
Talk to your suppliers to see if they offer free POP displays. (Source: THIMM)
While your store layout should accommodate shoppers’ natural behaviors, you can also use your layout to control customer flow and create certain behaviors. Speed bumps are a great way to slow your shoppers down, get them to engage with your products, and drive your sales.
Speed bumps:
Displays or fixtures designed to make your customers pause, so they engage with your products and slow down their shopping.
They help draw attention to surrounding products and create more customer interest. For example, at clothing stores, a cluster of mannequins by a table display will make customers more inclined to stop and look at the mannequins and subsequently explore the offerings on the table. Or a paper store might place a table of cards in the middle of the store, where shoppers will stop and look at all the options.
Speed bumps can look like anything from table displays to focal points to temporary POP displays. The thing that makes a design feature a speed bump is whether it causes people to slow down and engage.
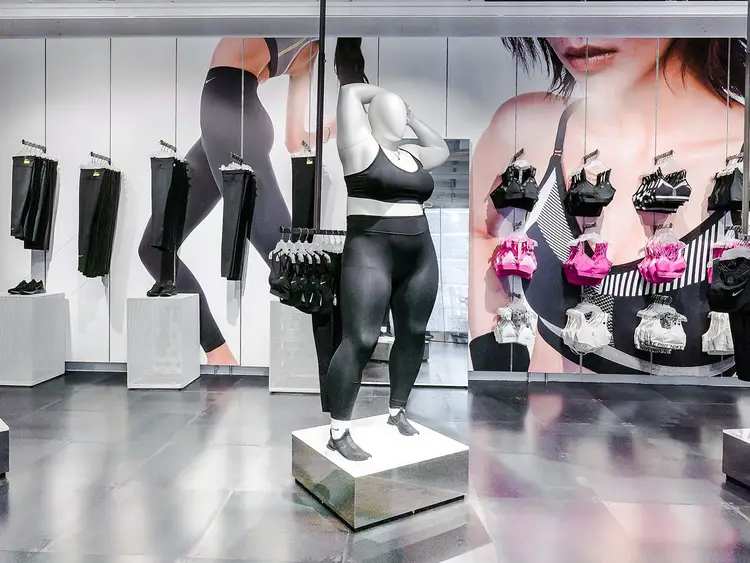
This mannequin creates a speed bump where customers will stop and explore. (Source: Business Insider)
Your speed bumps should go in areas where there are not a lot of other displays; thus, there is low engagement. They are not typically fixed and can move when you better understand your customer flow and where those low engagement points are in your space. Play with different positioning and use an integrated POS system to track the effectiveness of your speedbumps.
Don’t forget comfort zones and amenities
In addition to controlling customer flow, creating effective displays, and driving your sales, your retail floor plan is about welcoming your customers in, making them feel at home, and providing an experience that makes them want to return.
Thoughtful amenities like seating, dressing rooms, and customer service areas will make the shopping experience memorable for customers and encourage them to continue to engage with your business. Incorporate elements that provide customer comfort as you are creating your store layout.
See more guidance on setting your fixtures:
- How to Select & Design Retail Lighting
- Fitting Room Design Tips
- Set Up Your Cash Wrap to Drive Sales
Ensure Your Layout is Accessible & ADA-compliant
To ensure your space is accessible to all and to avoid any costly fines, follow the guidelines set forth by the Americans with Disabilities Act. There are rules that retailers have to follow to ensure that spaces are navigable and comfortable for Americans facing disabilities.
The main things that you need to account for in your retail store layout include:
Keep parking areas clean and unobstructed and ensure that handicap spaces are available and occupied only by those with proper credentials. You should also have a wheelchair-accessible ramp or curb option that remains clear of obstructions and maintains enough space for wheelchairs to navigate.
Keep accessible bathrooms open during all business hours, remove items from fitting rooms that impede wheelchair access, and maintain your elevators so they are in working order during business hours.
Ensure your customers know about your disability-friendly features by posting accessibility information on your website and educating staff so they can provide in-store assistance.
Next Steps: Product Placement
Once you have sketched out your floor plan, it is time to begin product mapping. When placing your products, do so in a way that promotes customer engagement, creates a positive experience, and drives your sales.
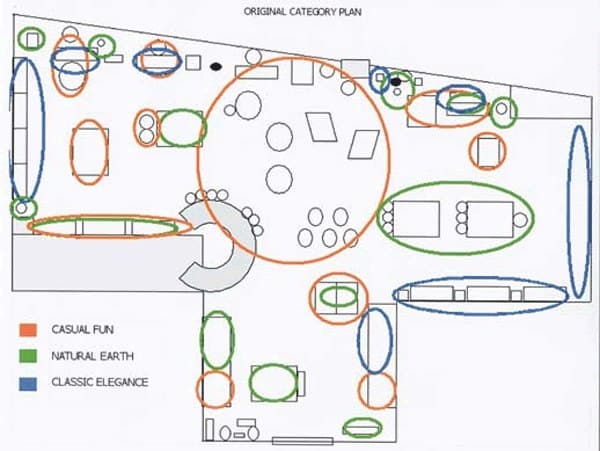
Retailers use product mapping to strategically place product categories in designated store areas. (Source: Gift Shop Magazine)
Implement Zone Merchandising
In zone design, you categorize products into “zones,” such as kitchen and cooking, home decor, or skirts and pants. The quantities of products determine the size of each zone.
Zoning design makes it easy for shoppers to find what they are looking for, which will lead to more transactions and greater sales. Not only that, but your customers will also have a better experience shopping in your store.
Use Cross Merchandising to Increase Units Per Transaction
You should also use cross merchandising to make shopping easier for customers and to promote multiple item purchases.
For example, say you cross merchandise pasta and red sauce in the same aisle. Placing these items together makes it easy for customers to find everything they need for a pasta dinner and will help you sell through your items faster.
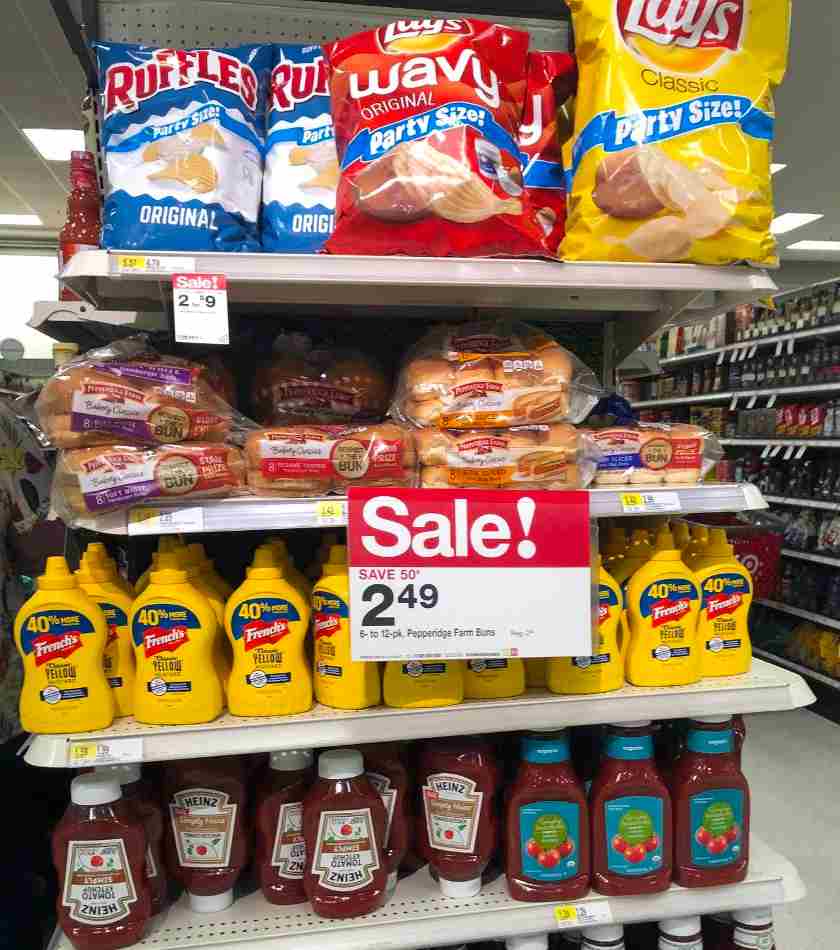
This grocer cross merchandised items for a barbecue to make shopping easier and to promote multi-department purchases. (Source: Dor)
As you are laying out your store, consider what products work well together and how you can feature them together in a cross merchandising strategy. Zone your products so that customers can find things easily and that complementary items are together, even if that means placing categorically different items in the same area.
Add Low-cost Products to Your Checkout
Place impulse items like small toys, candy bars, lip gloss, or other small, low-cost items near your register. When customers approach the register to pay and leave, you don’t want them to stop shopping. Placing low-cost impulse-buy items near registers, as shown in the image below, encourages shoppers to add an item or two as they check out, which will drive your sales.
Design Power Walls to Pique Interest
A power wall is a wall in a high-traffic or key area of your store that you merchandise with items that attract attention and promote engagement. Typically, you place it on the right of your store, just beyond the entrance, so that it is one of the first things customers see when they enter your store and can draw people into your space.
Power walls can be anywhere throughout your store—just be sure that they are in a high-traffic area to get maximum visibility. Use them to showcase important departments and new and seasonal items, create vignettes, tell product stories, and feature high-demand, high-profit products.
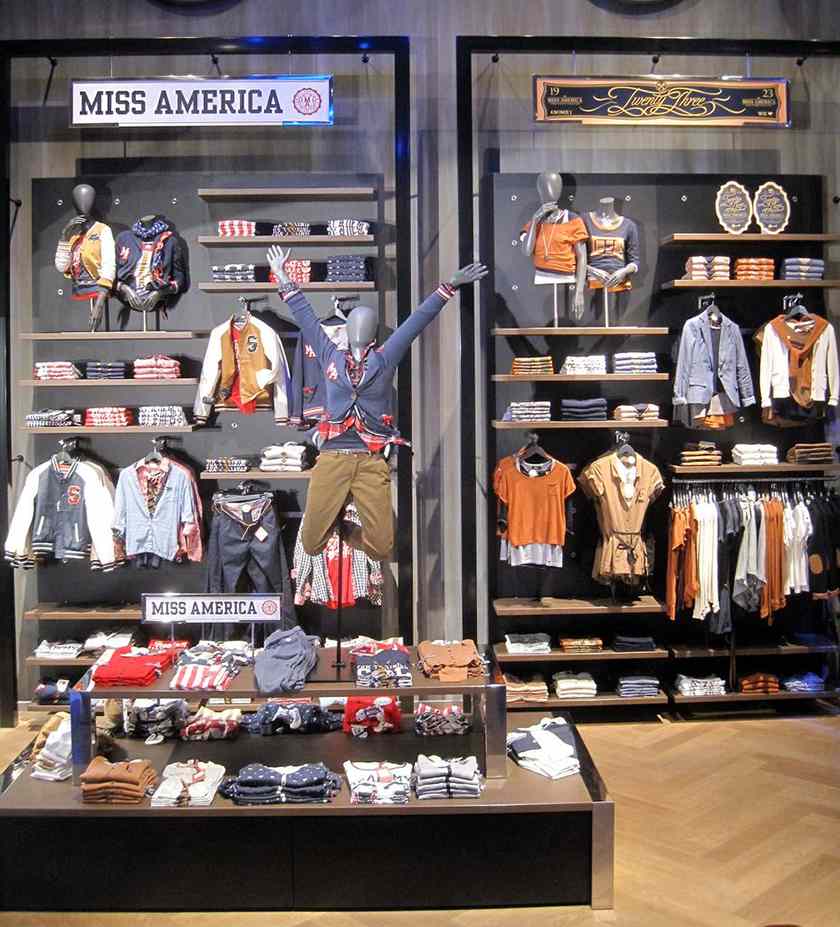
Create power walls at high-visibility points in your store. (Source: Pinterest)
However, you should remember that your power wall will need to change frequently, so plan for that. Outfit your power walls with hooks, shelving, or other fixtures that you can easily change to showcase various product groupings.
Frequently Asked Questions (FAQs)
Here are some commonly asked questions about the basics of retail store layout design:
A retail store layout is the map or plan that you design for your store to determine the best placements for fixtures, products, checkout counters, and other permanent areas of your store. A store layout also dictates traffic flow, impacts customer behavior, and determines how shoppers interact with your products.
The most common types of store layouts are grid floor plans, loop layouts, diagonal floor plans, forced-path plans, angular layouts, spine or straight plans, herringbone layouts, free-flow plans, and boutique or pop-in layouts.
Start by considering your physical space, the types and quantities of product you have, how your shoppers will interact with your store, and any space you will need to set aside for clerical duties or stockrooms.
Then, weigh the pros and cons of each design type and choose one that best fits your needs and space. Next, install your fixtures like your cash wrap and handing displays.
Map out your product and category placements, define and implement an inventory tracking system, and set up a recurring schedule for cleaning, organizing, and updating temporary merchandising displays.
Bottom Line
Planning your retail store layout is no small task, but many small retail store owners do it all themselves with great success. Take it slow, follow our tips, and remember to put the customer first.
With the ideas in this guide and a little elbow grease, you’ll soon be on your way to mapping out a retail store that’s easy to navigate, welcoming to customers, and, best of all, profitable.
